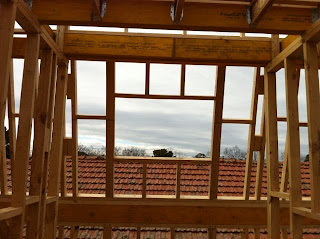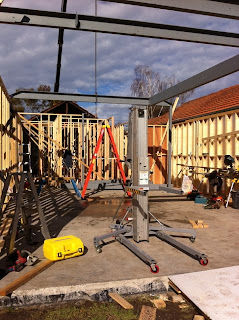First floor frame and upper roof beams are now mostly up. The rake on the upper eastern side went in, with its spaces for windows and we could see the view that we'll see from the stairwell, and both boys' bedrooms. Tinkered with the size of the skylight over the stairwell too to the full width of the stairwell. Windows and doors were measured, black powdercoated aluminium commercial series in satin, all double glazed. A few weeks before they can be installed. Wrap has gone on around ground floor back room, so it is now looking more like a confined space. Eaves on both sides of ground floor now going up, looks like a bit of a fiddly job. Lots of fixtures and fittings delivered to our place, a bit of a task to check it all, there have been some breakages which needed replacing, and the bath that was delivered is no good at all! Engineer came out to site, that's another whole story. Lots of decisions on air conditioning, bathroom strip drains, stain for timber cladding - another busy week!
Saturday, August 24, 2013
Saturday, August 17, 2013
RENO - WEEK 7
The builders worked hard this week to get that first floor floor, frame and roof beams up. Was great to see that first bit of first floor frame go up, and to see it evolve! Only bit missing now is the rake on the eastern side. Subfloor down in the rooms on the ground floor, so you can walk around easily now. We've all been up the ladder to the first floor now. View is lovely. Rooms feel a good size upstairs. I think there will be some lovely sky glimpses through different windows and skylights. Once we plant a golden robinia in the rear yard, we will block the view down to the rear neighbours! Window and door measure this week!
First floor frame starting to go up.
View from bathroom to front street. Love the view of the birches from our neighbours' front yard.
View down first floor hall to rear.
Frame for skylight over stairwell (rake yet to go up).
Kitchen and highlight window.
First floor frame with roof beams in!
View down first floor hall through to bathroom raked window to street. Notice nice view to right out of hall highlight windows of sky and birches.
View from first floor playroom to rear yard.
First floor frame starting to go up.
View from bathroom to front street. Love the view of the birches from our neighbours' front yard.
View down first floor hall to rear.
Frame for skylight over stairwell (rake yet to go up).
Kitchen and highlight window.
First floor frame with roof beams in!
View down first floor hall through to bathroom raked window to street. Notice nice view to right out of hall highlight windows of sky and birches.
View from first floor playroom to rear yard.
Sunday, August 11, 2013
RENO - WEEK 6
Another big week, a few hurdles, a few cold and rainy days. Our builder is marvellous. Steel arrived on Monday with a crane that reached from our front yard to the back slab to deliver and install steel. Boys thought that was fabulous. Timber joists for first floor went up, lots of work to champfer and put in place. Flooring for first floor mostly in. A few last minute configurations to stairs and laundry. You might notice the notch in the rear steel portal to accommodate a cavity recess for the blind. And look at the first glimpse of the view to the south from the first floor. Looking forward to seeing that first floor frame go up shortly!
Saturday, August 3, 2013
RENO - WEEK 5
Lots of progress this week. Rain at night, sunny days - good building weather. Frame of ground floor mostly complete. Plumber spend a day laying plumbing pipework and hydronic piping for panels in front rooms. Termite sprayer paid a visit to site too. Builders worked another long 6 day week to get the frame to this stage. Spaces are really starting to take shape. Steel arrives tomorrow! The boys are enjoying seeing the building process and visiting site.
Laundry:
Study:
Store:
Subscribe to:
Posts (Atom)







































